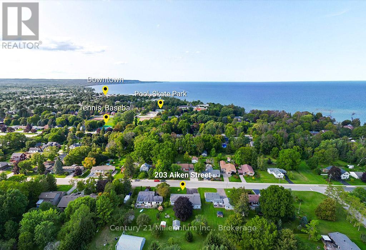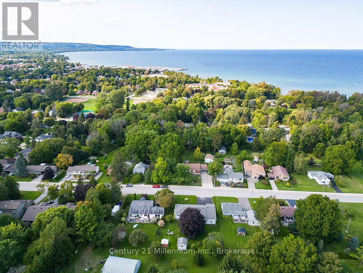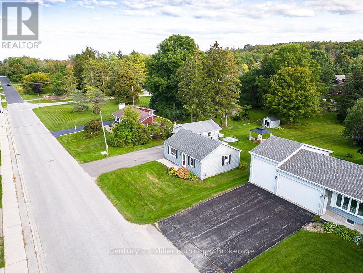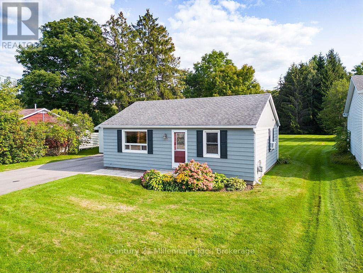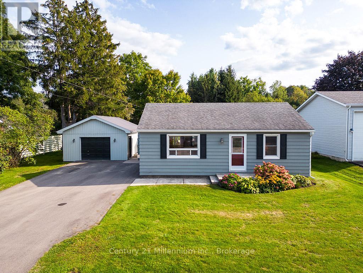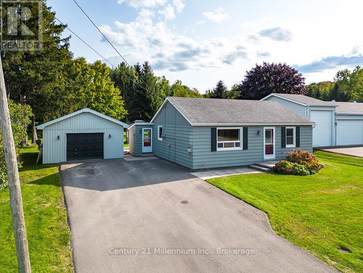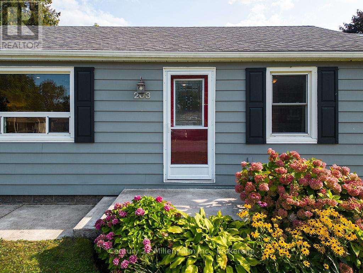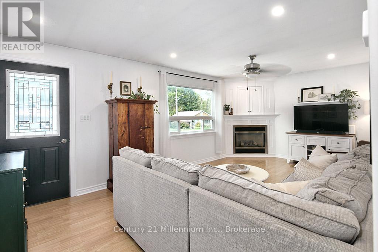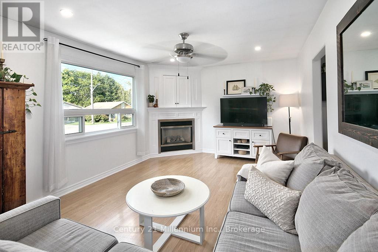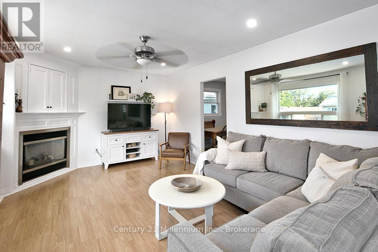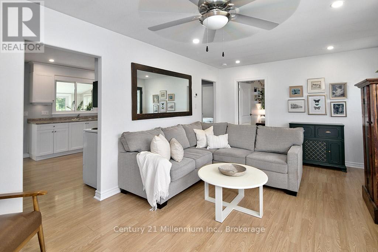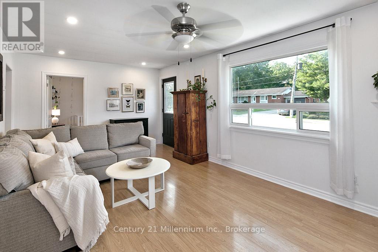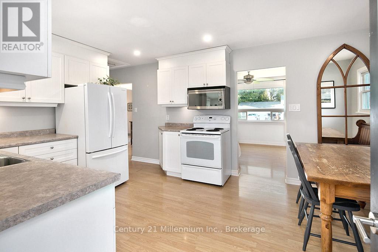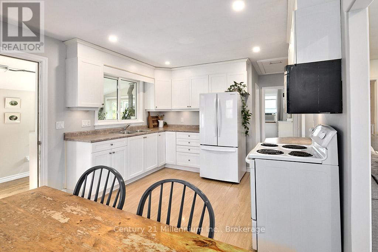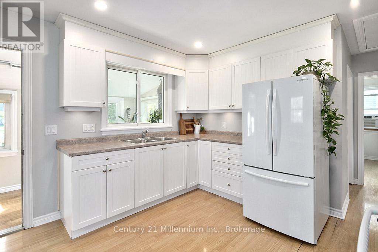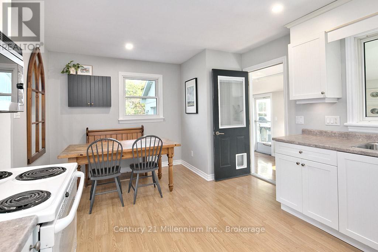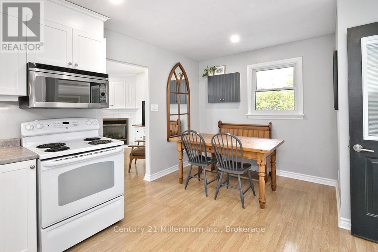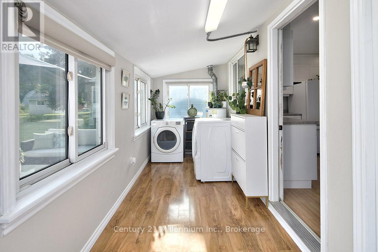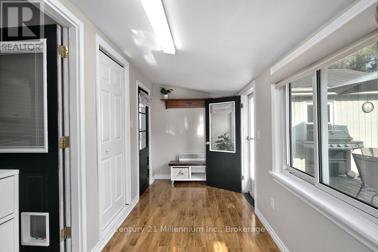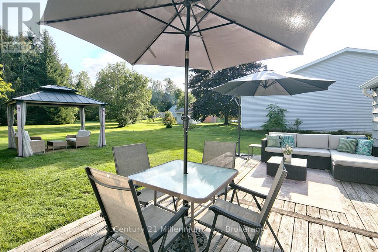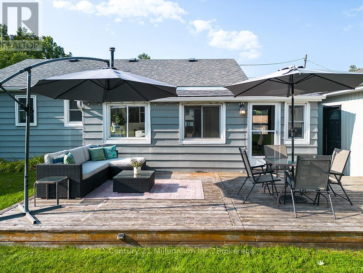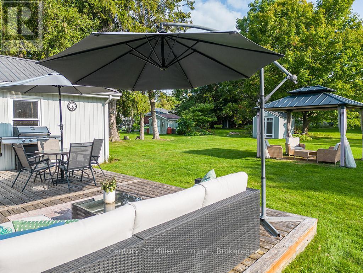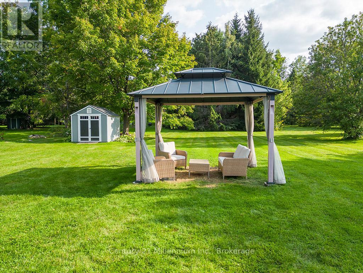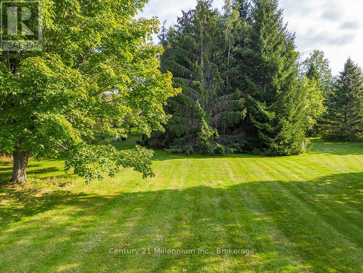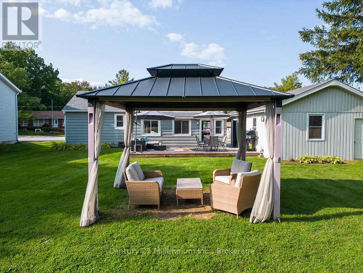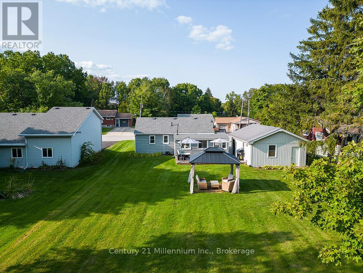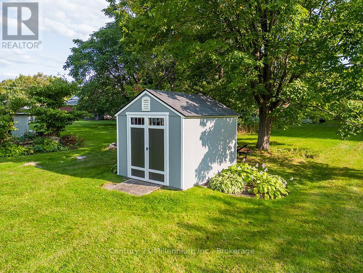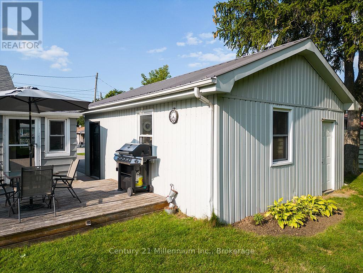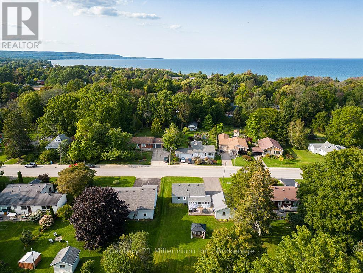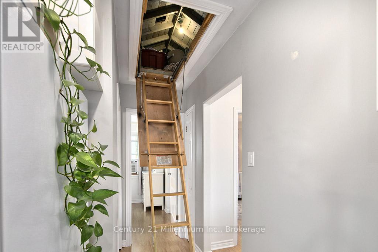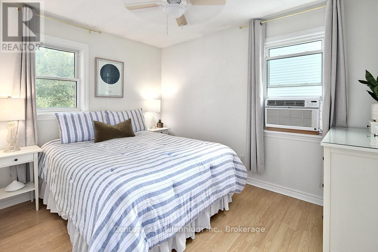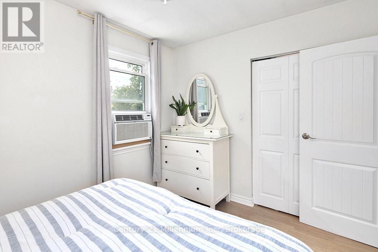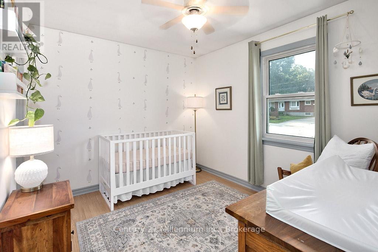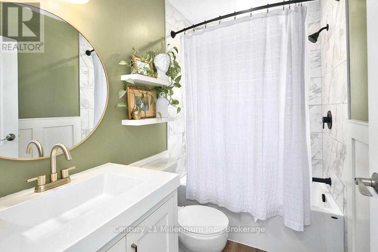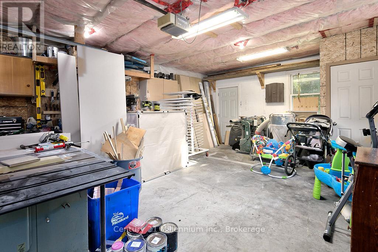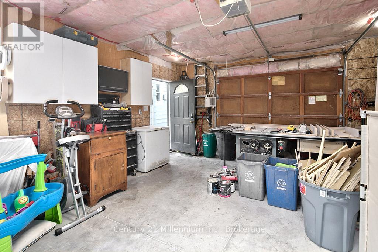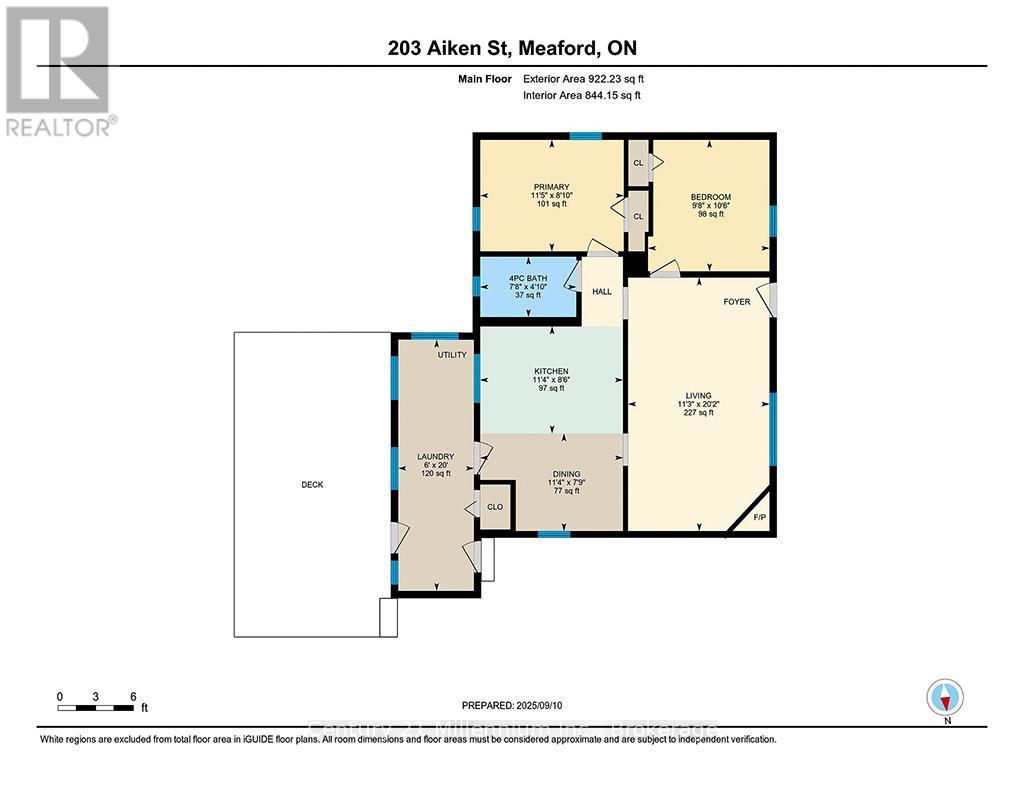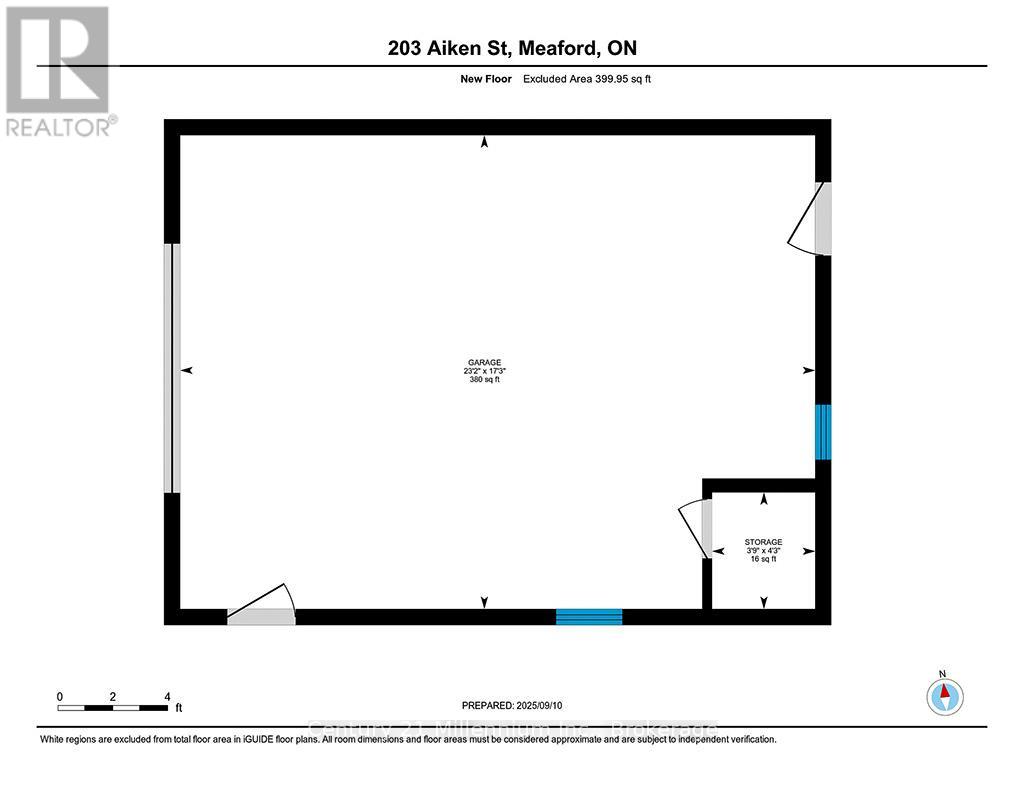203 Aiken Street Meaford, Ontario N4L 1B3
$535,000
Charming Meaford Bungalow! Welcome to this quaint and cozy bungalow located in the heart of Meaford. A short walk to shops, restaurants, parks, schools and the stunning shores of Georgian Bay, this home offers the perfect blend of convenience and charm. Ideal for small families or those looking to downsize, this 2-bedroom, 1-bathroom home features an open-concept kitchen and dining area with windows that fill the space with natural light. A cozy gas fireplace adds warmth and character to the main living area. Enjoy the outdoors with a spacious, oversized lot measuring 284 feet deep-plenty of room to garden, play or relax under the gazebo. The insulated garage offers year-round utility and additional storage. Don't miss this opportunity to enjoy easy living in one of Meaford's most desirable locations! (id:62383)
Property Details
| MLS® Number | X12400059 |
| Property Type | Single Family |
| Community Name | Meaford |
| Amenities Near By | Beach, Golf Nearby, Hospital, Marina |
| Equipment Type | Water Heater |
| Features | Irregular Lot Size, Flat Site, Dry, Level, Gazebo |
| Parking Space Total | 5 |
| Rental Equipment Type | Water Heater |
| Structure | Deck, Shed |
Building
| Bathroom Total | 1 |
| Bedrooms Above Ground | 2 |
| Bedrooms Total | 2 |
| Amenities | Fireplace(s) |
| Appliances | Dryer, Microwave, Stove, Washer, Whirlpool, Window Coverings, Refrigerator |
| Architectural Style | Bungalow |
| Construction Style Attachment | Detached |
| Construction Style Other | Seasonal |
| Cooling Type | Window Air Conditioner |
| Exterior Finish | Aluminum Siding |
| Fire Protection | Smoke Detectors |
| Fireplace Present | Yes |
| Fireplace Total | 1 |
| Foundation Type | Block |
| Heating Fuel | Electric |
| Heating Type | Baseboard Heaters |
| Stories Total | 1 |
| Size Interior | 700 - 1,100 Ft2 |
| Type | House |
| Utility Water | Municipal Water |
Parking
| Detached Garage | |
| Garage |
Land
| Acreage | No |
| Land Amenities | Beach, Golf Nearby, Hospital, Marina |
| Landscape Features | Landscaped |
| Sewer | Sanitary Sewer |
| Size Depth | 287 Ft |
| Size Frontage | 80 Ft |
| Size Irregular | 80 X 287 Ft |
| Size Total Text | 80 X 287 Ft|under 1/2 Acre |
| Zoning Description | R2 |
Rooms
| Level | Type | Length | Width | Dimensions |
|---|---|---|---|---|
| Main Level | Mud Room | 1.82 m | 6.09 m | 1.82 m x 6.09 m |
| Main Level | Kitchen | 3.35 m | 2.44 m | 3.35 m x 2.44 m |
| Main Level | Dining Room | 3.35 m | 2.13 m | 3.35 m x 2.13 m |
| Main Level | Bedroom | 3.35 m | 2.43 m | 3.35 m x 2.43 m |
| Main Level | Bedroom 2 | 2.74 m | 3.04 m | 2.74 m x 3.04 m |
| Main Level | Family Room | 3.35 m | 6.09 m | 3.35 m x 6.09 m |
Utilities
| Cable | Installed |
| Electricity | Installed |
| Sewer | Installed |
https://www.realtor.ca/real-estate/28854726/203-aiken-street-meaford-meaford
Contact Us
Contact us for more information

Greg Syrota
Broker
www.gregsyrota.team/
41 Hurontario Street
Collingwood, Ontario L9Y 2L7
(705) 445-5640
(705) 445-7810
www.c21m.ca/

Sydney Syrota
Salesperson
41 Hurontario Street
Collingwood, Ontario L9Y 2L7
(705) 445-5640
(705) 445-7810
www.c21m.ca/

Dan Halos
Salesperson
41 Hurontario Street
Collingwood, Ontario L9Y 2L7
(705) 445-5640
(705) 445-7810
www.c21m.ca/


