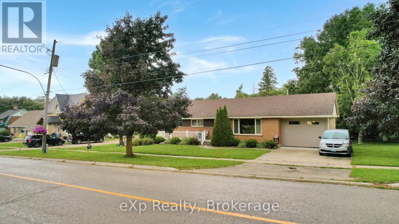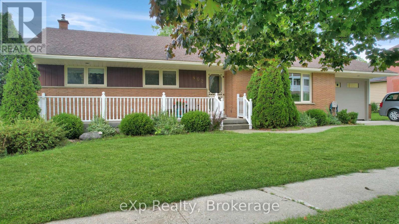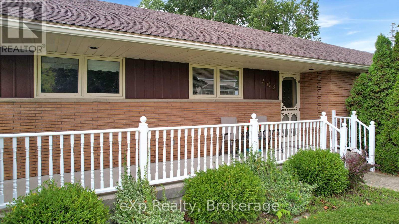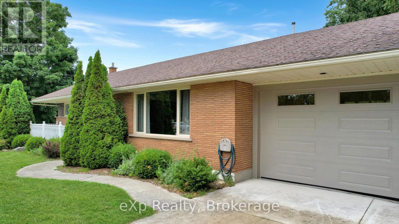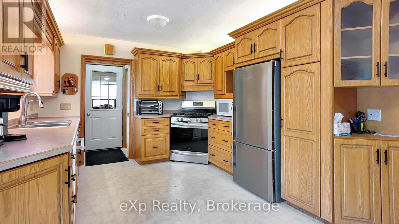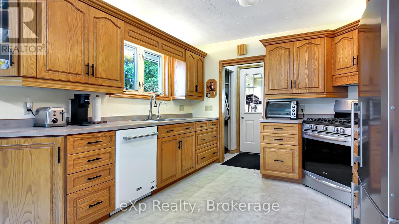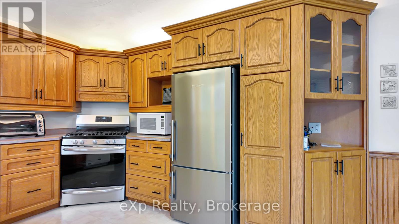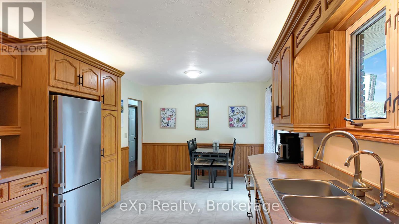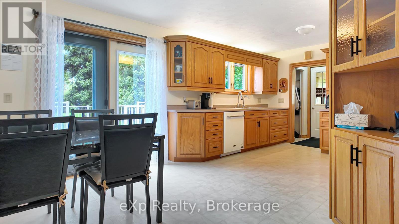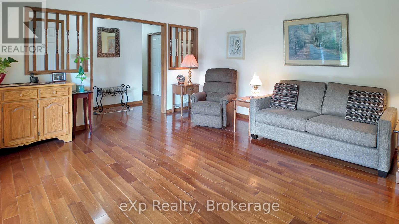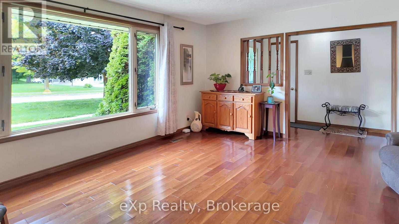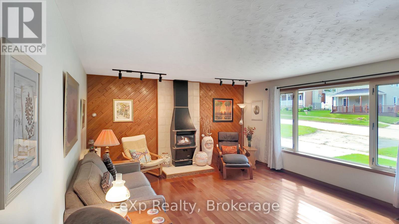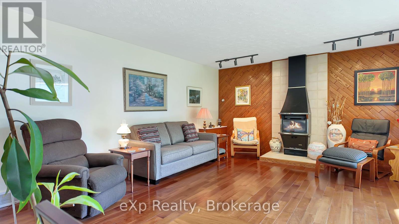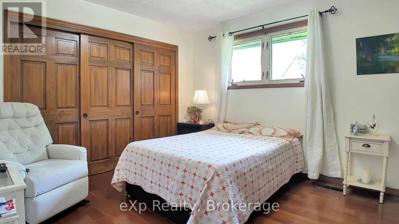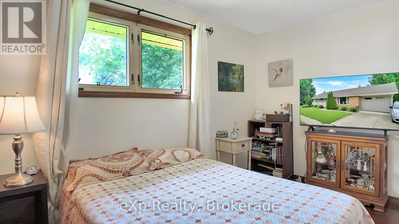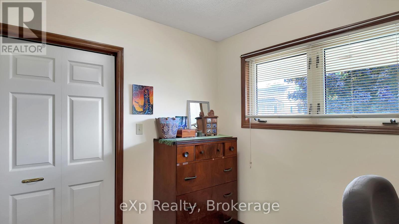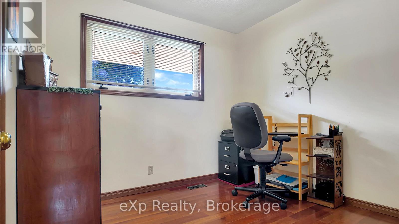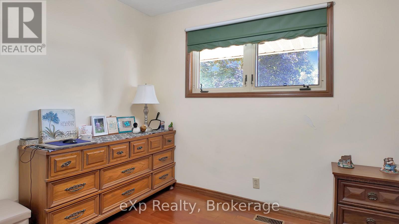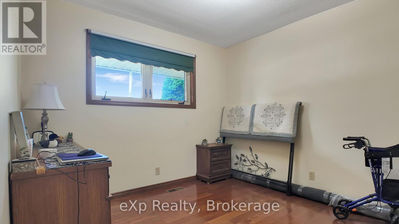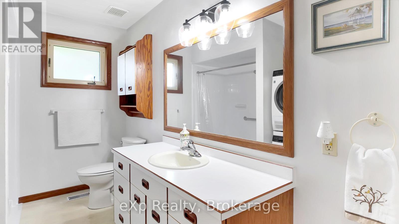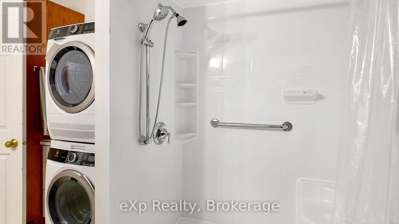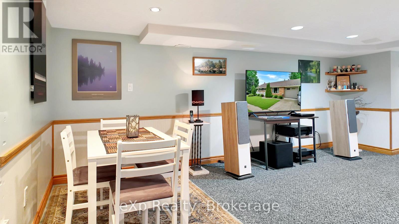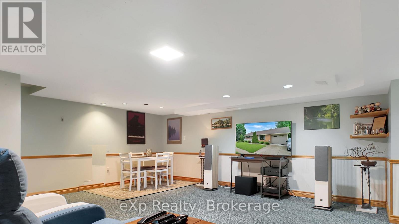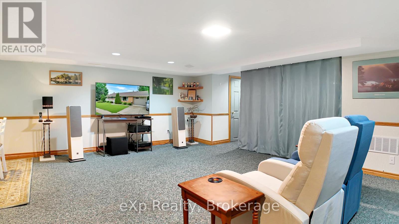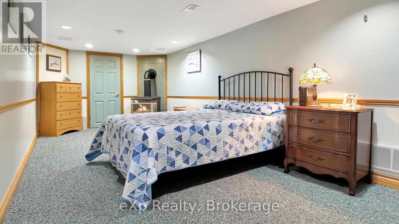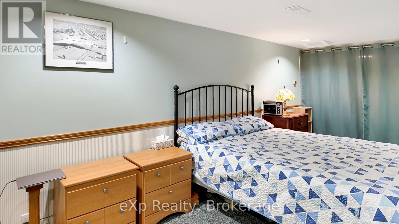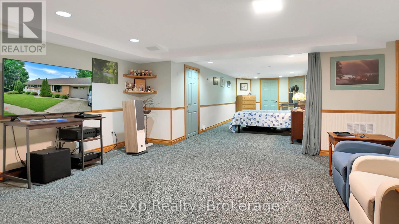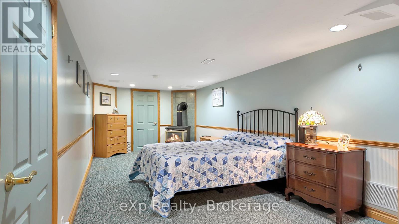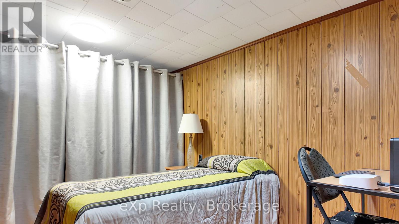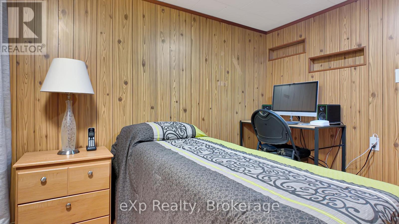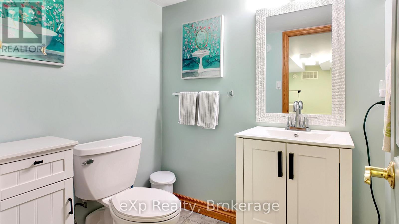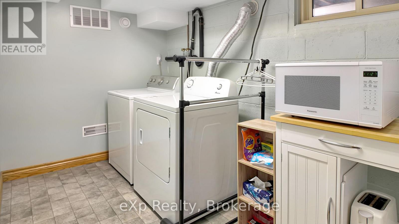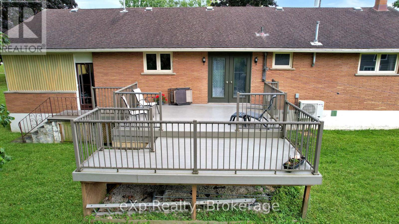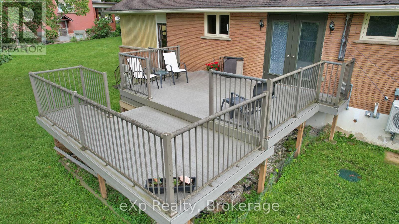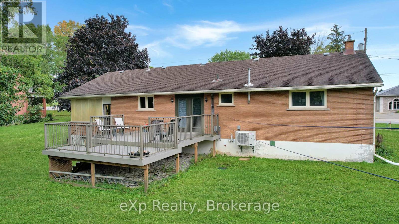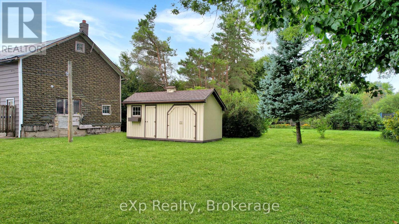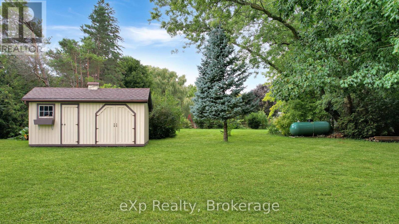402 Mary Street West Grey, Ontario N0G 1C0
$500,000
Move-in ready! over $30,000 in upgrades done in the past few months, including furnace, a/c, heat pump, bathroom, garage door and garage door opener. Private back yard with large composite deck. Looking for a quiet peaceful setting? Seller is motivated to sell, as they have purchased their next home. The Seller is open for all reasonable offers. Look no further, yet only 10 minutes to Walmart, Canadian Tire, banks and grocery stores in Hanover and 15 minutes to Mount Forest. Approximately 1 hour drive to Guelph and Kw as well! (id:62383)
Property Details
| MLS® Number | X12367360 |
| Property Type | Single Family |
| Community Name | West Grey |
| Amenities Near By | Schools |
| Community Features | School Bus |
| Easement | Easement |
| Equipment Type | Propane Tank |
| Features | Flat Site |
| Parking Space Total | 3 |
| Rental Equipment Type | Propane Tank |
| Structure | Deck, Porch, Shed |
Building
| Bathroom Total | 2 |
| Bedrooms Above Ground | 3 |
| Bedrooms Total | 3 |
| Age | 51 To 99 Years |
| Amenities | Fireplace(s) |
| Appliances | Central Vacuum, Water Heater, Dryer, Stove, Two Washers, Refrigerator |
| Architectural Style | Bungalow |
| Basement Development | Finished |
| Basement Type | Full (finished) |
| Construction Style Attachment | Detached |
| Cooling Type | Central Air Conditioning |
| Exterior Finish | Brick |
| Fire Protection | Smoke Detectors |
| Fireplace Present | Yes |
| Fireplace Total | 2 |
| Foundation Type | Block |
| Half Bath Total | 1 |
| Heating Fuel | Propane |
| Heating Type | Forced Air |
| Stories Total | 1 |
| Size Interior | 1,100 - 1,500 Ft2 |
| Type | House |
| Utility Water | Shared Well |
Parking
| Attached Garage | |
| Garage |
Land
| Acreage | No |
| Land Amenities | Schools |
| Landscape Features | Landscaped |
| Sewer | Septic System |
| Size Depth | 132 Ft |
| Size Frontage | 74 Ft ,10 In |
| Size Irregular | 74.9 X 132 Ft |
| Size Total Text | 74.9 X 132 Ft|under 1/2 Acre |
| Zoning Description | R1a |
Rooms
| Level | Type | Length | Width | Dimensions |
|---|---|---|---|---|
| Basement | Recreational, Games Room | 5.93 m | 4.74 m | 5.93 m x 4.74 m |
| Basement | Other | 6.33 m | 2.98 m | 6.33 m x 2.98 m |
| Basement | Office | 3.53 m | 2.74 m | 3.53 m x 2.74 m |
| Basement | Laundry Room | 1.92 m | 3.89 m | 1.92 m x 3.89 m |
| Ground Level | Kitchen | 5.61 m | 3.31 m | 5.61 m x 3.31 m |
| Ground Level | Living Room | 5.53 m | 4.58 m | 5.53 m x 4.58 m |
| Ground Level | Bedroom | 3.31 m | 3.84 m | 3.31 m x 3.84 m |
| Ground Level | Bedroom 2 | 2.63 m | 2.77 m | 2.63 m x 2.77 m |
| Ground Level | Bedroom 3 | 3.01 m | 2.93 m | 3.01 m x 2.93 m |
Utilities
| Electricity | Installed |
| Wireless | Available |
| Electricity Connected | Connected |
| Telephone | Connected |
https://www.realtor.ca/real-estate/28783759/402-mary-street-west-grey-west-grey
Contact Us
Contact us for more information

Neil Kirstine
Salesperson
79 Elora St, Unit 77
Mildmay, Ontario N0G 2J0
(866) 530-7737
(647) 849-3180
thekirstine-ellisgroup.com/about/

Jeremy Ellis
Salesperson
79 Elora St, Unit 77
Mildmay, Ontario N0G 2J0
(866) 530-7737
(647) 849-3180
thekirstine-ellisgroup.com/about/

